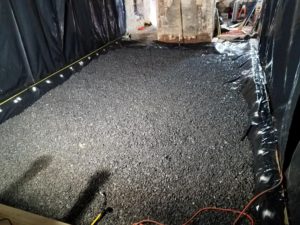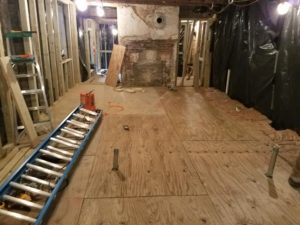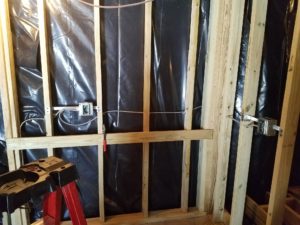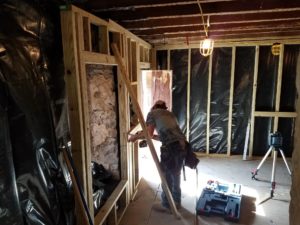Here are some recent shots of the progress being made at Swains Lockhouse! The contractor is 40% finished. They have completed the electrical, plumbing, and mechanical work on the first floor and have moved to the second floor.

Gravel and vapor barrier

First floor subflooring

Electrical rough-in

Framing in dining room





