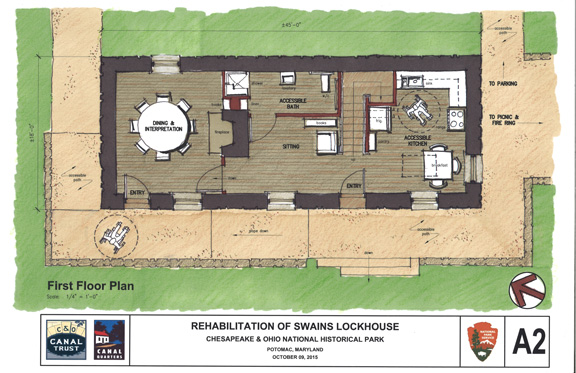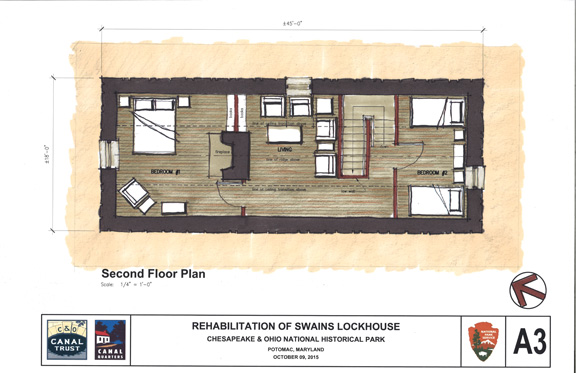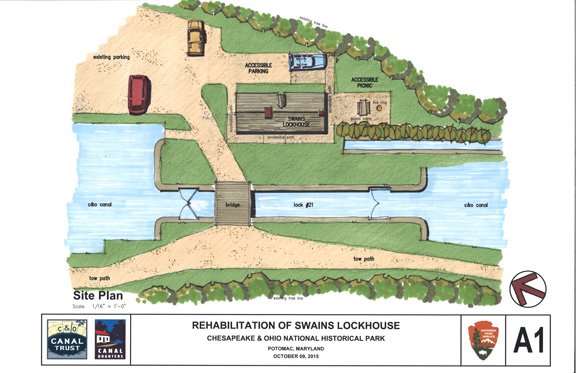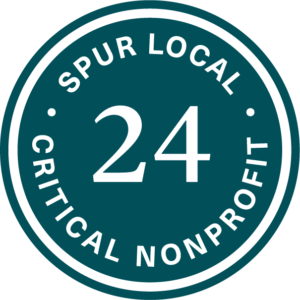For now Swains Lockhouse is a stone shell, sealed for the winter. But an amazing transformation is about to take place adjacent to Lock 21.
In the next two years, the nineteenth-century stone home will be re-introduced to Park visitors—rehabilitated and appointed to appear similar to the way it did the Swain family lived here in 1916. This Canal Quarters lockhouse will also be handicapped accessible for its guests.

First Floor Plan Highlights:
Dining and Interpretation area. Not part of the original home, this room will have a dual purpose; as a dining room for Canal Quarters guests and a special meeting location for Canal Classrooms groups when the home isn’t rented.
*Large accessible bathroom
*Space available in sitting room for fold-out bed
*Accessible kitchen
Drawing on the ideas of many
The rehabilitation is the vision of many, but Craig Chenevert has created the interior renderings that will guide the work. Craig is a regional historical architect for the National Park Service. His job is to maintain the integrity of a wide variety of historical structures on National Park property.
A great deal of research and collaboration went into the Swain home drawings you see here. First Craig went out to the site to verify measurements of historical records. He met with officials of the National Park Service and C&O Canal Trust to discuss their “wish lists” of features and activities designed for the home. Finally, he prepared three different interior configurations, from which the overall group chose their favorite.

Second Floor Plan Highlights:
*Large bedroom with fireplace (non-working)
*Second floor living area
*Smaller bedroom with twin beds.
A Canal Quarters home for everyone
“We were excited that the Swain home could be accessible to all,” said Craig. “Some other Canal Quarters lockhouses require a hike to reach. Some others could not be converted with this kind of accessibility. The Swain home we were able to manipulate a little bit more, provide access, and still retain an authentic look.”
Providing accessibility was not without its challenges, however. For instance, the stairway to the second floor needs to be moved back from the front door to provide the necessary clearance. To accommodate that change, a landing needed to be added to the stairway. Other considerations included the height of countertops, overhead cabinet heights, bathroom accessibility, and graded pathways around the home from a dedicated parking area.

Site Plan Highlights:
*Private accessible parking
*Easy graded path to home entry
*Accessible picnic table and fire ring with view downstream
“We wanted to address all the accessibility needs without making it look like an institution,” Craig said. “I think we made that happen. I can’t wait to see these drawings come to life.”
Next Time
How does history come to life? One way is to maximize the care and craftsmanship that goes into rehabilitation projects such as Swains Lockhouse. Next week we’ll take a closer look at the Historical Preservation Training Center where service employees learn about planning, design, construction and maintenance of historical properties. See that post here.





